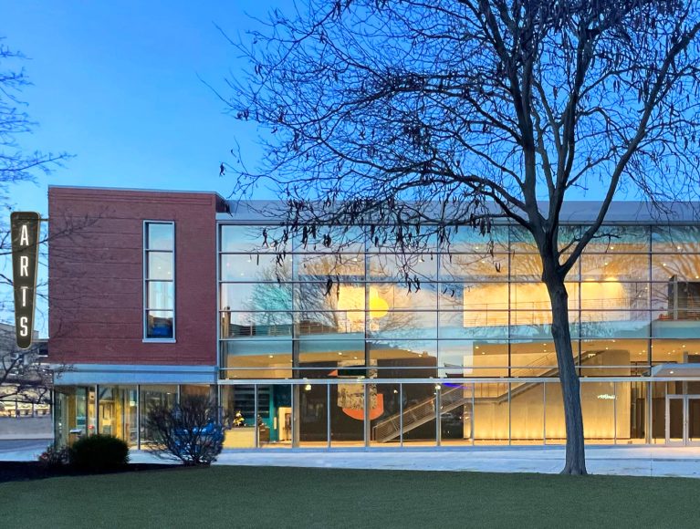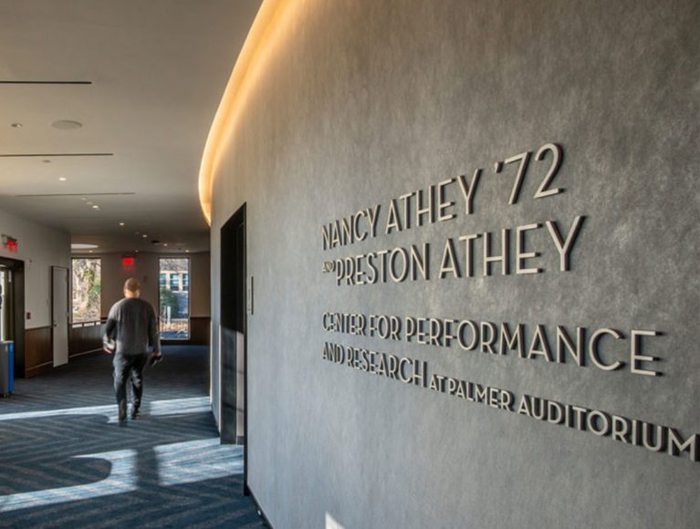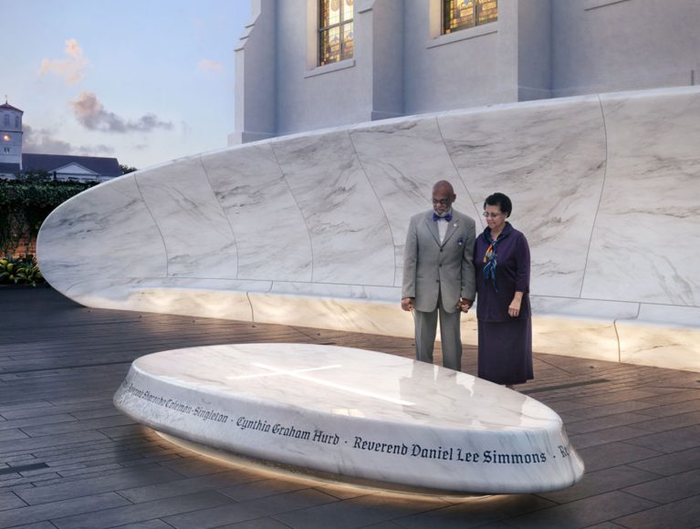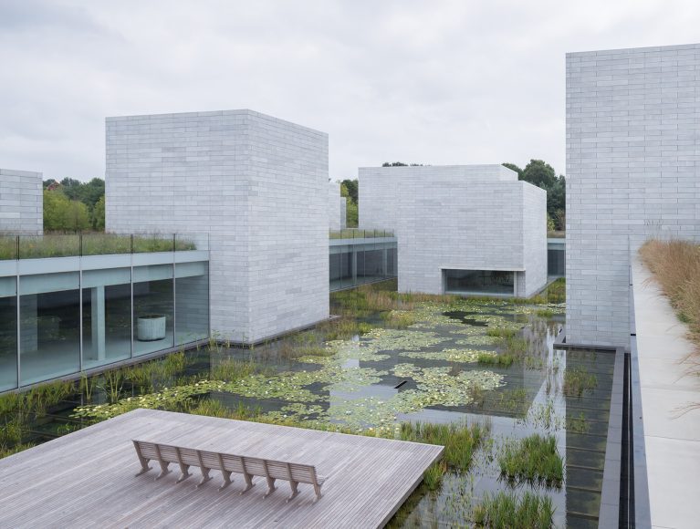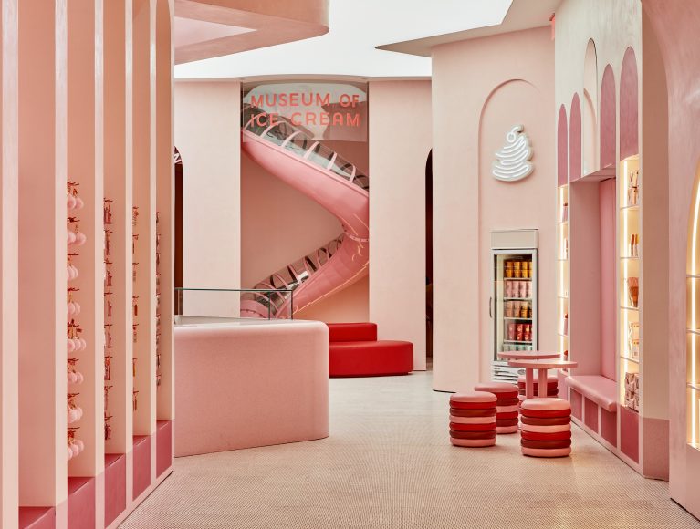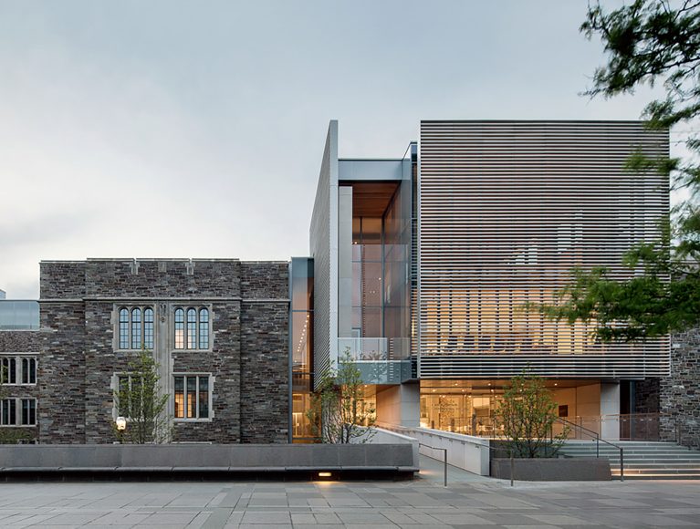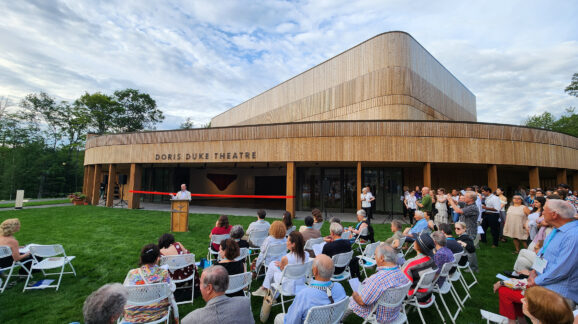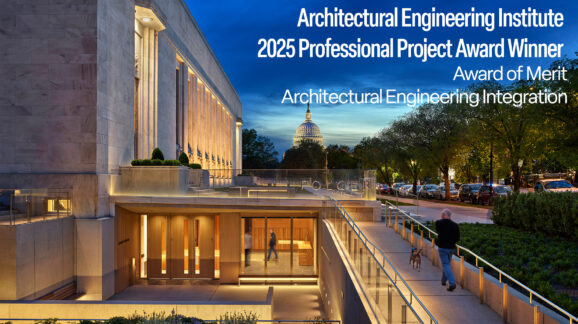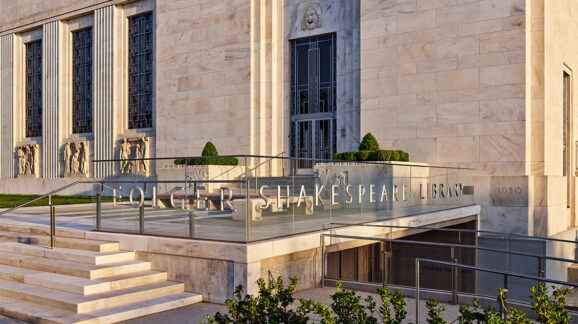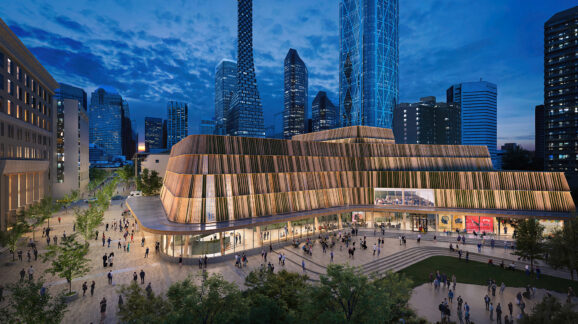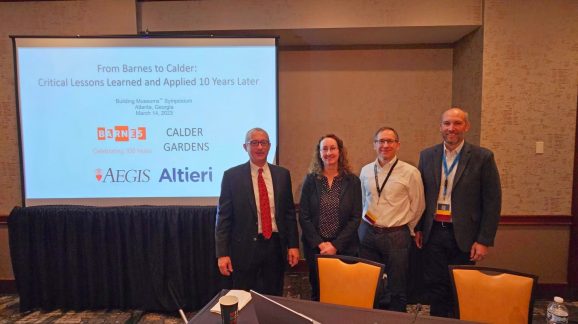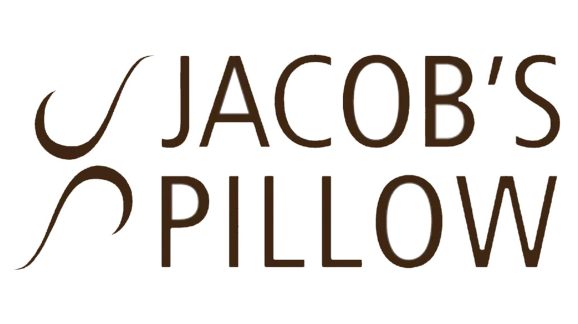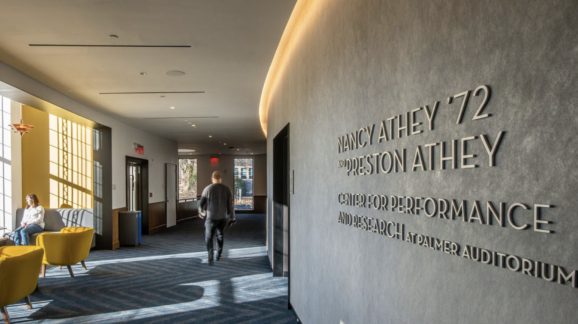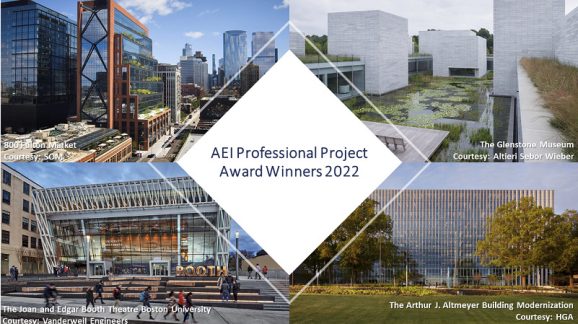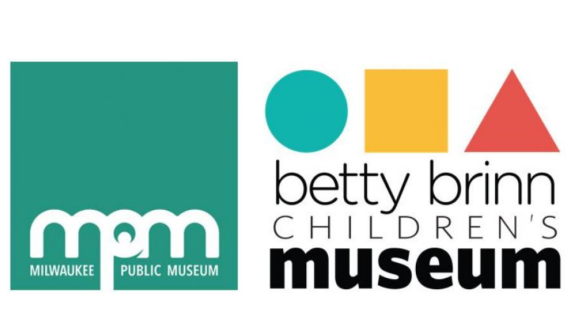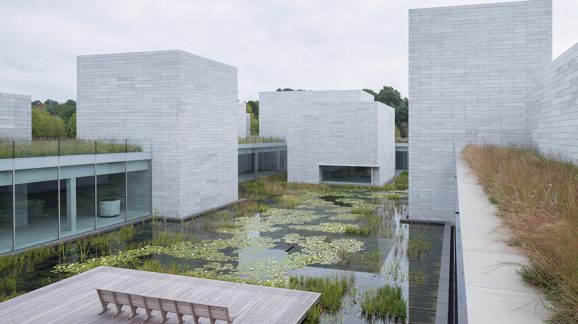Ken Wieber brings expansive creativity and a highly collaborative approach to each of his projects. He prioritizes a shared goal of achieving architect and client vision.
Ken has been in practice for over 20 years. His considerable expertise is focused on the design of specialty mechanical systems serving highly controlled, architecturally challenging museum, higher education, and theatre and performing arts programs including Glenstone, the Rabinowitz & Simpson Buildings at Princeton University, and Arts Commons Transformation in Calgary, significant historic buildings such as Folger Shakespeare Library, and distinguished private residences requiring seamless integration of systems and highly controlled environments. Ken’s design strategies prioritize sustainable systems and energy efficiency. Earlier projects such as Glenstone and Museum of the City of New York each earned multiple LEED certifications. Current projects including Natural History Museum of Utah and St. Paul’s School Campus Comprehensive Plan are being driven by strategies focused on electrification of existing and new buildings to achieve decarbonization.
Ken is Chair of the Climate Smart Communities (CSC) Task Force in Larchmont, NY. CSC is a sustainability certification framework for local municipalities.



