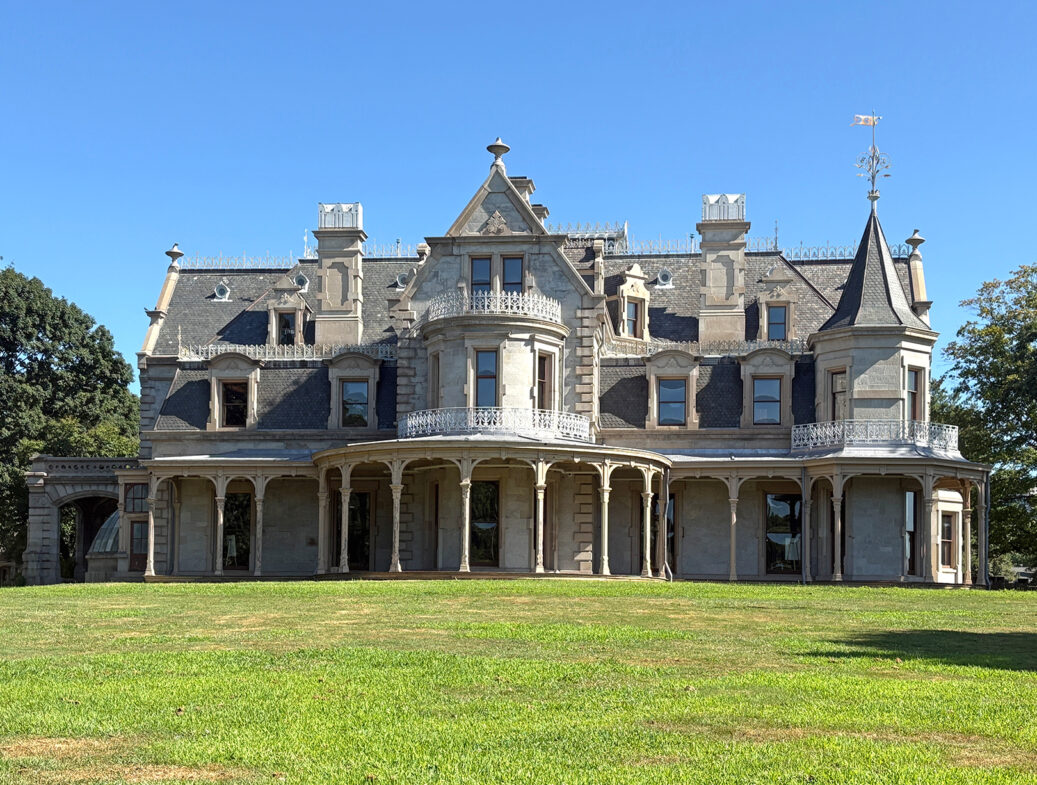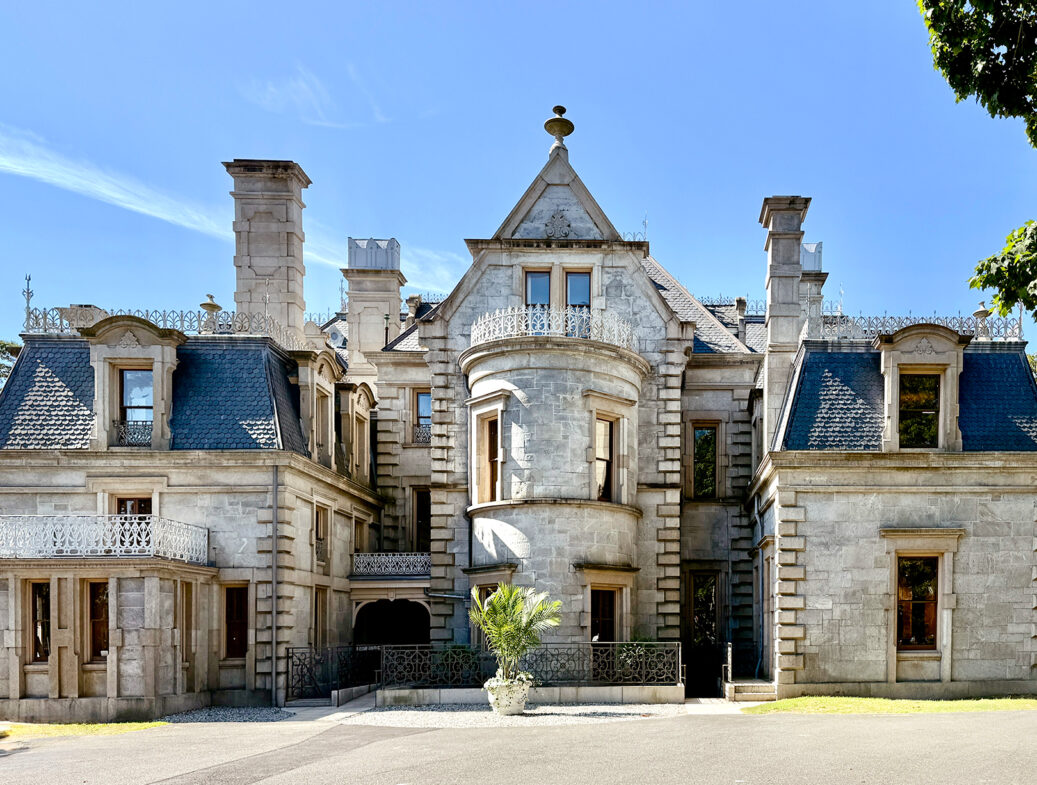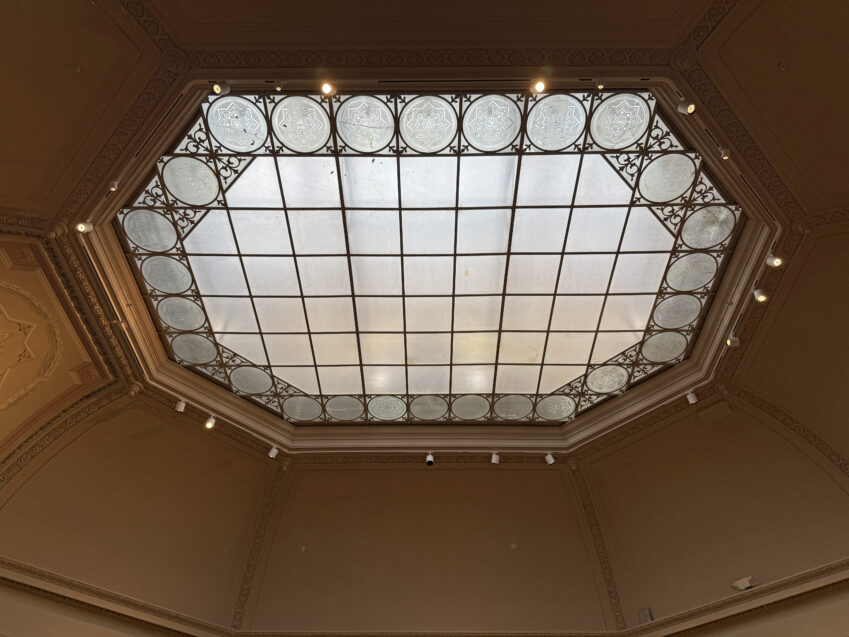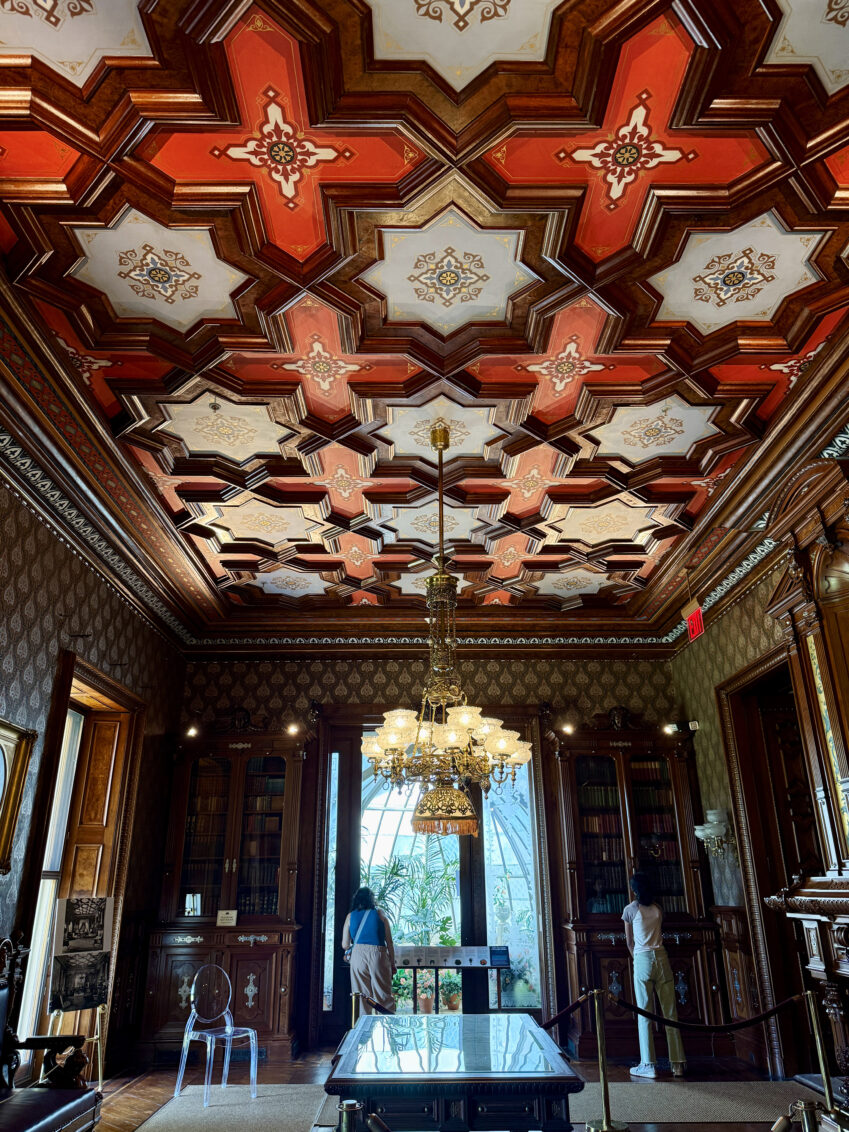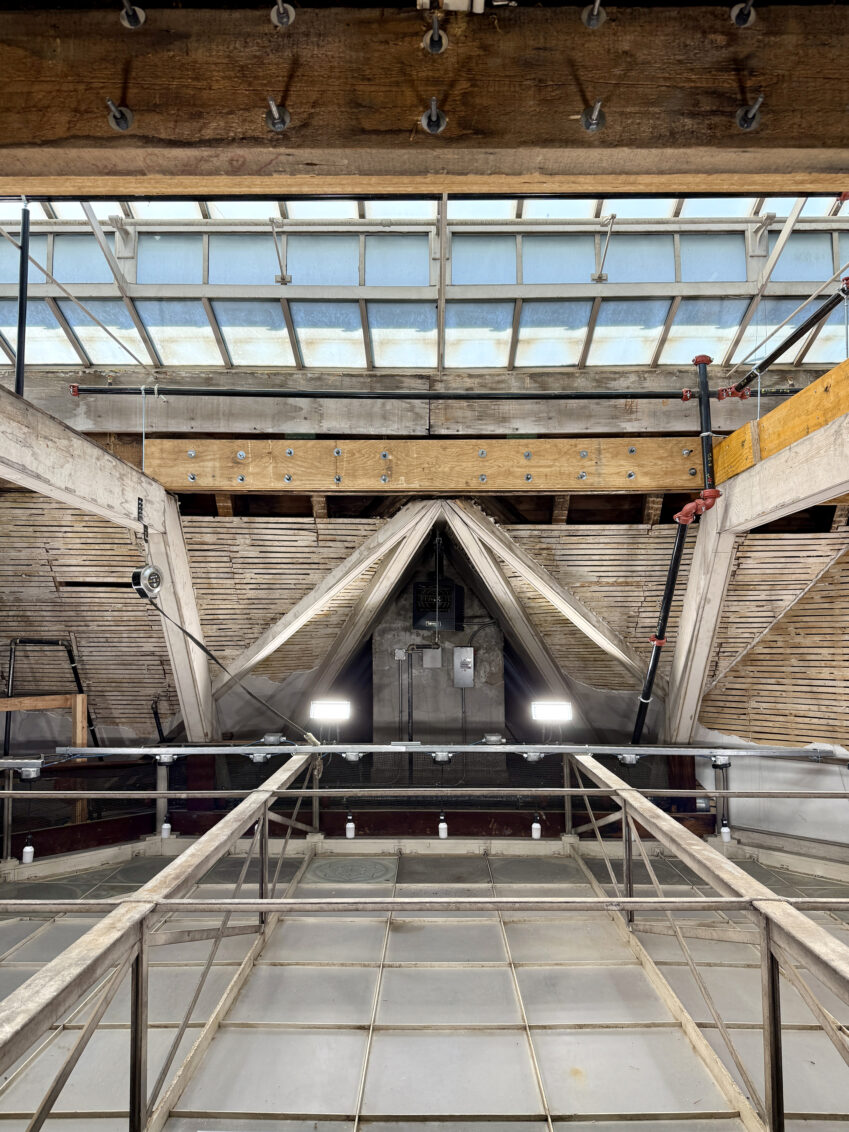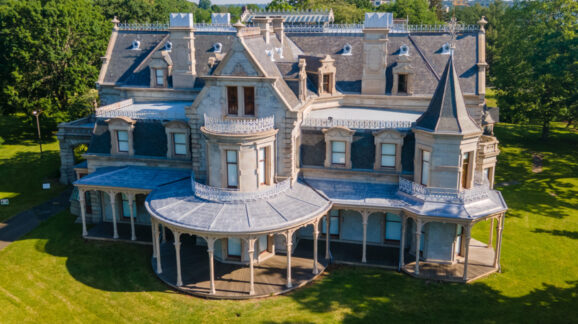A Historic Landmark with modern systems.
The Lockwood-Mathews Mansion was built in 1864-68 for renowned financier and railroad tycoon LeGrand Lockwood. The Mansion had indoor hot and cold plumbing, gas lighting, ventilation, and a central heating system that burned one ton of coal per day. The 62-room mansion was listed on the National Register of Historic Places and was declared a National Historic Landmark in 1971. It is regarded as one of the earliest and most significant Second Empire Style country houses in the United States.
Altieri initially provided master planning services for the historic residence. The City of Norwalk wished to improve comfort conditions to allow for more public access and use, and improve environmental conditions critical to stabilizing, preserving, and prolonging the life of the historically significant structure, its historic furniture and finishes. Master planning included: HVAC system assessment and conceptual design, focused on creating museum-quality storage environments for textile collections on the third floor; preparation of schematic HVAC equipment and distribution layouts; electrical and lighting systems analysis and preparation of schematic power distribution diagrams; plumbing systems assessment and analysis relative to new codes; information technology systems review and analysis relative to master plan goals; review of existing fire sprinkler system design to analyze suitability for master plan program.
Our most recent work included completion of original design work, adding fire protection (sprinkler) system throughout building, adding air conditioning throughout basement, first, and part of second floors to allow comfort for visitors and events, and upgrading lighting throughout public areas for visitors and events.


