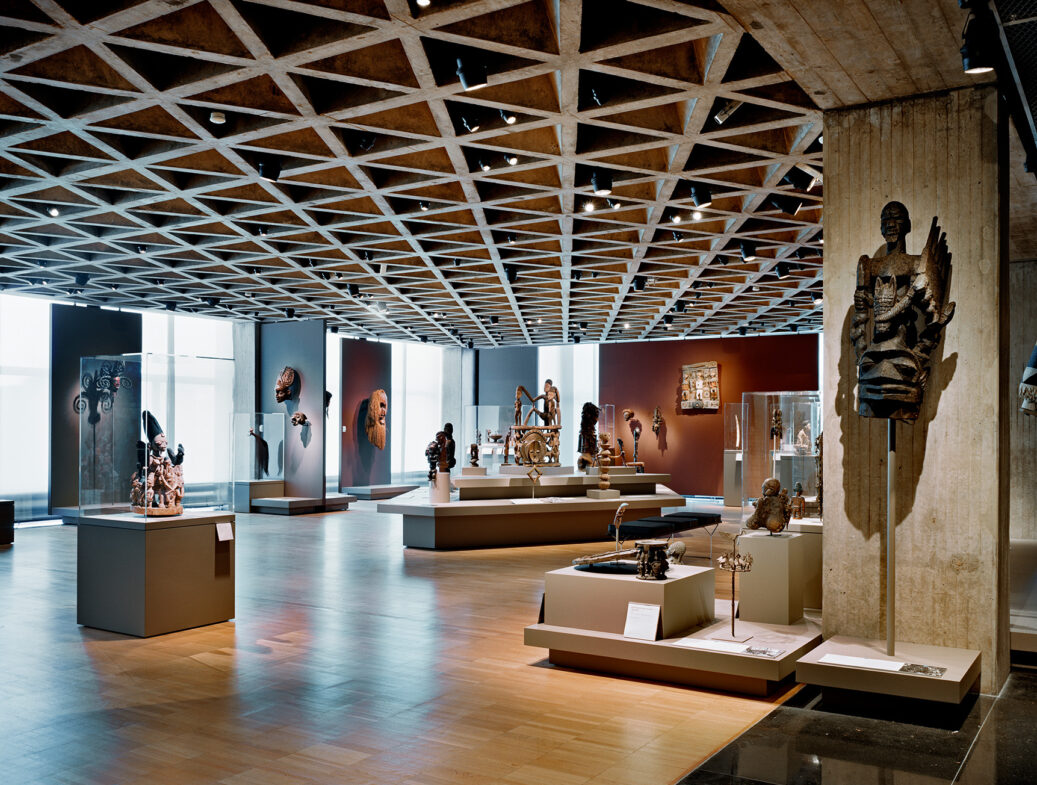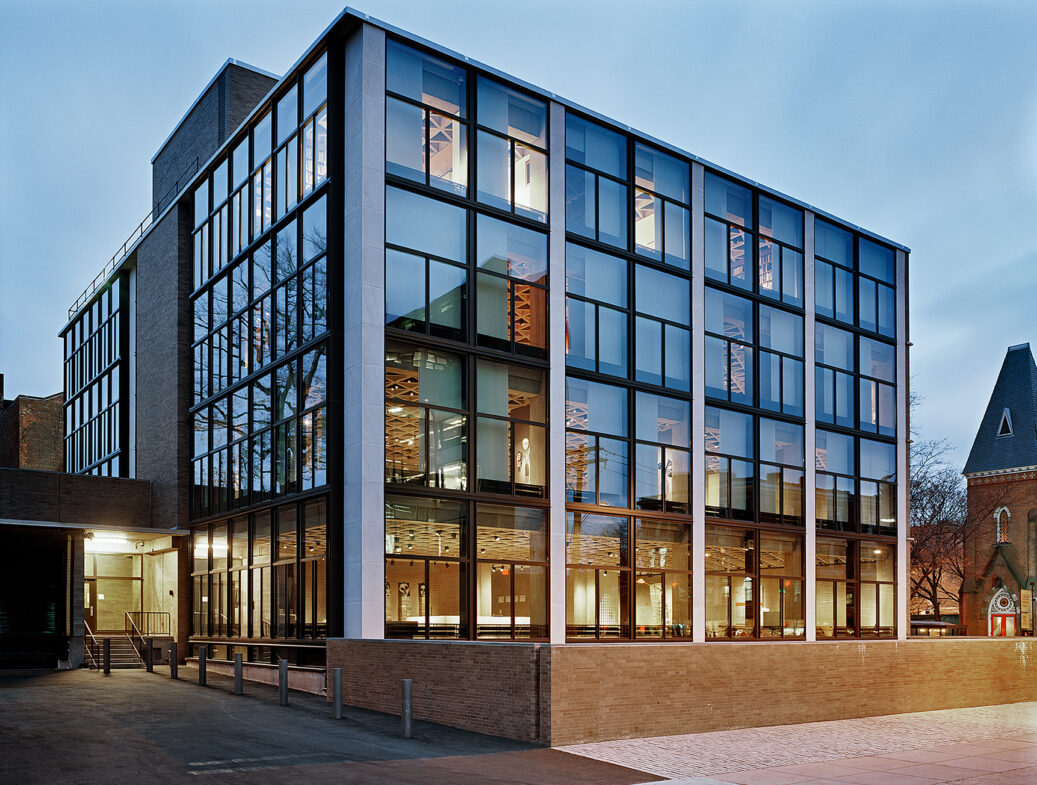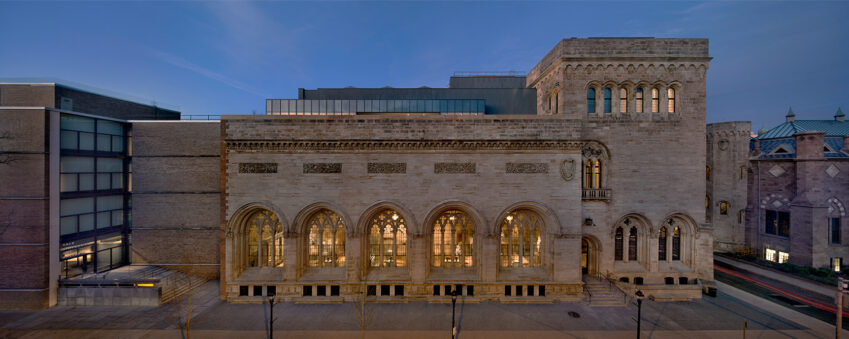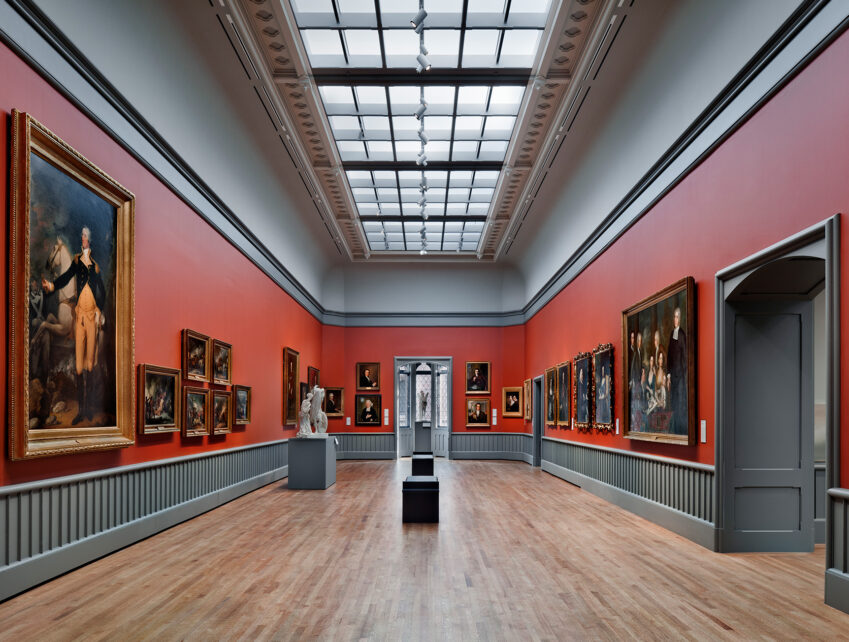Awards
- Award of Excellence, American Institute of Architects, New York State, 2013
- Silver Award of Merit, Society of American Registered Architects/New York Council, 2013
- Special Mention, Architizer A+ Awards, 2013
- Honorable Mention: Best Museum, Travel + Leisure Design Award, 2013
Weaving three historic buildings – including Louis Kahn’s first significant building – into a cohesive museum environment.
Yale University Art Gallery (YUAG) was the first significant commission by renowned architect Louis I. Kahn. The building opened in 1953 and unveiled an innovative concrete “tetrahedron” ceiling design and steel/glass curtain walls. HVAC and electrical systems in the galleries were “hidden” above the tetrahedron ceiling, with no systems projecting below it. Gallery spaces are clear and uninterrupted. Spaces are partitioned using “pogo” panels that are supported between the floor and ceiling and can be positioned anywhere.
While YUAG was innovative for its time, the building had significant shortcomings, specifically in the construction of the steel and glass curtain walls. The curtain walls had no thermal break, allowing condensation on the interior glass surfaces during cold weather. Condensate pans were immediately added and over the years the sealed glass units began to fail. At the start of renovations, the glass was almost entirely opaque with interior condensation and mineral stains. Altieri worked closely with Ennead to implement the design of a new, thermally-broken aluminum curtain wall system. The existing steam baseboard radiation was retrofitted to a hot water system using a greater number of fins to ensure that the glass and frame temperatures remain above levels that would cause condensation. Altieri also performed a complete redesign of all building mechanical, plumbing, fire protection, and electrical systems. An air-aspirating type smoke detection system was employed to optimize detection times while respecting the tetrahedron ceiling design. Following the re-opening of the Kahn Building in 2006, renovation began on Street Hall and the Swartwout Building which were originally constructed in 1866 and 1928 respectively. Mechanical and electrical building systems were replaced in their entirety. Altieri worked closely with the building envelope consultant to develop negatively pressurized “return air walls” which controlled vapor transmission in the historic exterior walls while allowing gallery environments on the interior.









