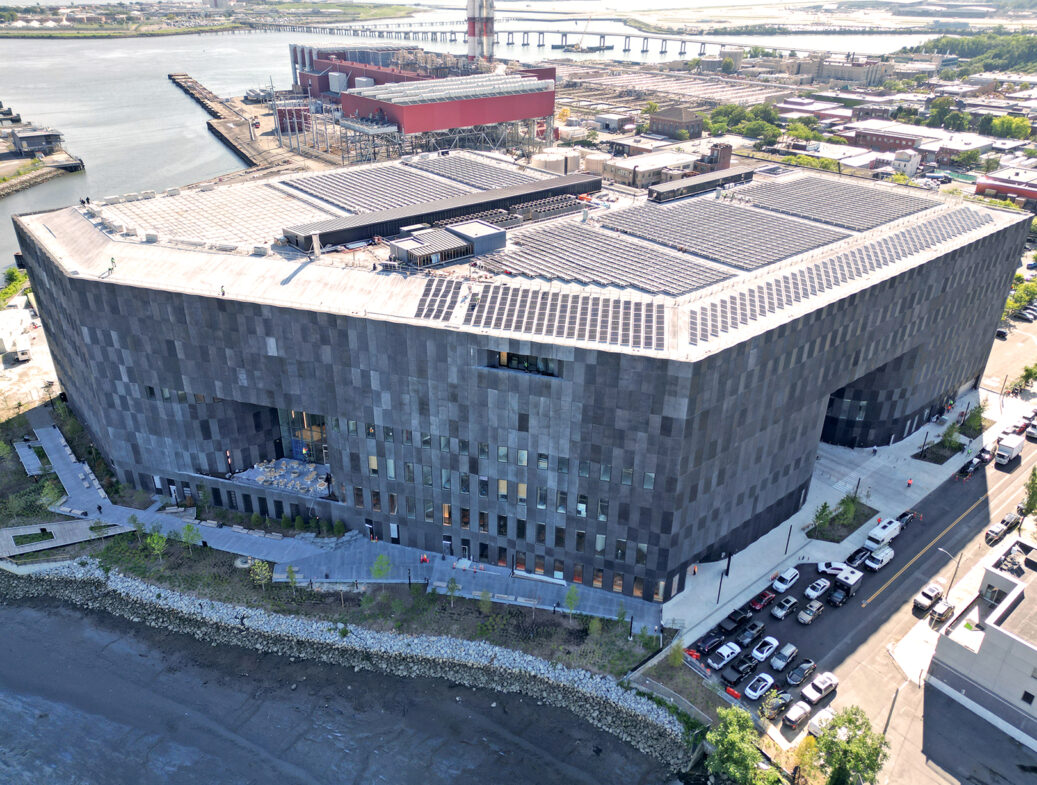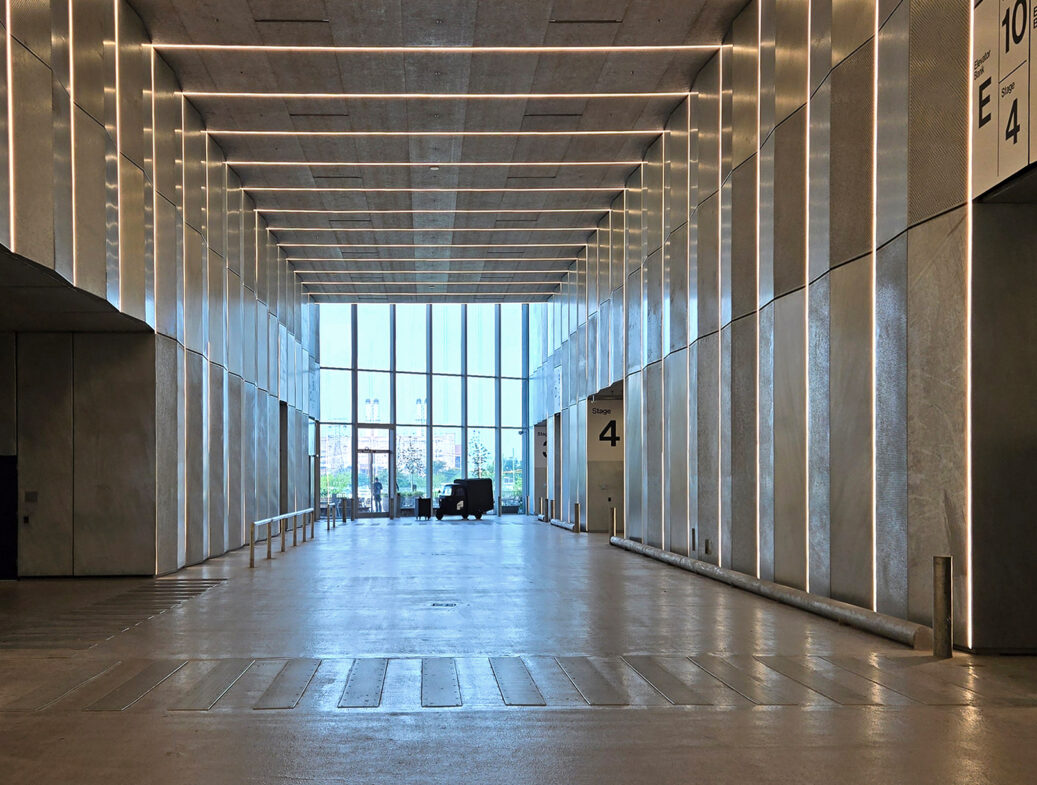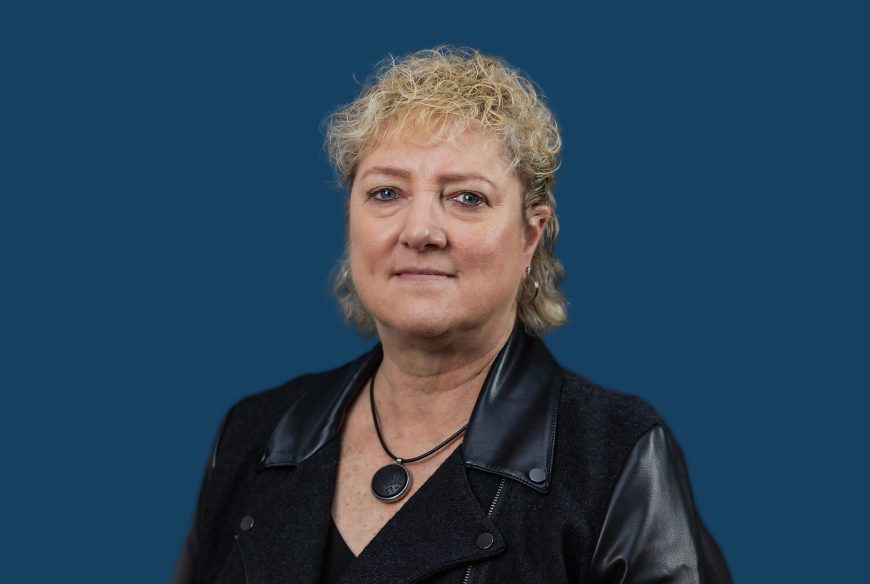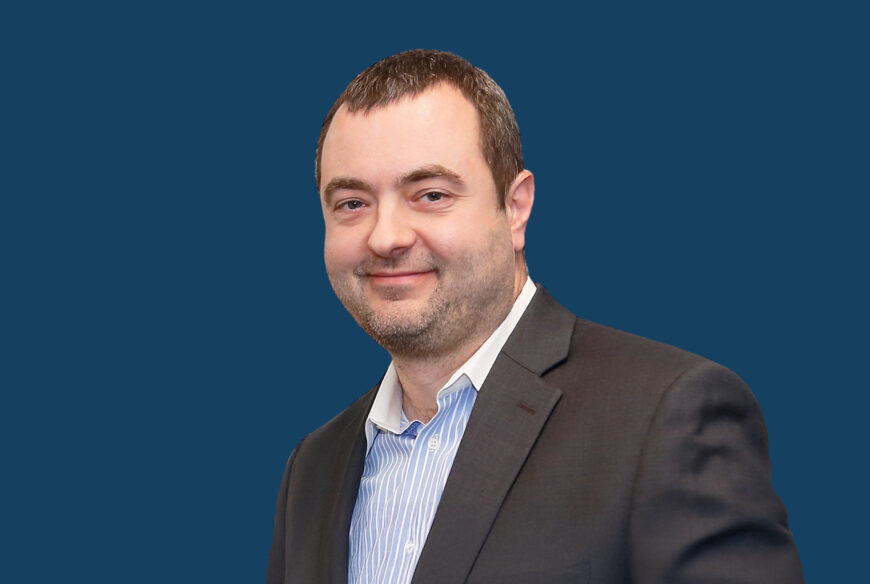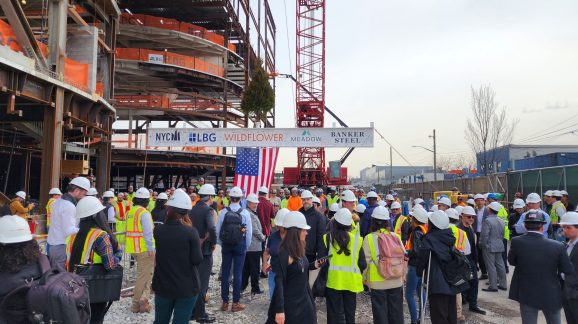AWARDS
- 2025 Best Industrial & Logistics Project MIPIM Award
- 2025 PCI Design Award in the Buildings category
A “True Destination Film Campus”
Wildflower Studios is a full-scale film and production studio on the site previously used by Steinway & Sons for piano storage. The Studios are a state-of-the-art facility for the creation of film, television, augmented reality, and virtual reality. The facility comprises feature film and television studios, 11 “sound-independent” stages stacked on two levels, recording studios, production support areas, scene shops, open and private offices, and lounges. It is the first vertical film studio of its kind.
Altieri provided comprehensive MEPF, IT and AV systems design for the mixed-use, multi-faceted program. Challenges included designing utilities and systems to support a high-rise building on a dead-end street and in a flood plain, while maintaining strict acoustical requirements and providing ample power for the studios and support spaces. AV systems support in-house areas including meeting rooms, multipurpose spaces, green room, lounge spaces, and fitness centers. IT systems support programs throughout the entire building to provide high density wireless coverage throughout, local tenant access and short cable runs, and distributed antenna system (DAS) supporting cell phone coverage. The building also contains over 10,0000 sf of commissary and commercial kitchen space, allowing food service to staff, actors, and crews 24/7, a ground level parking garage below the building, and a 1.5MW solar pv system covering the entire roof.


