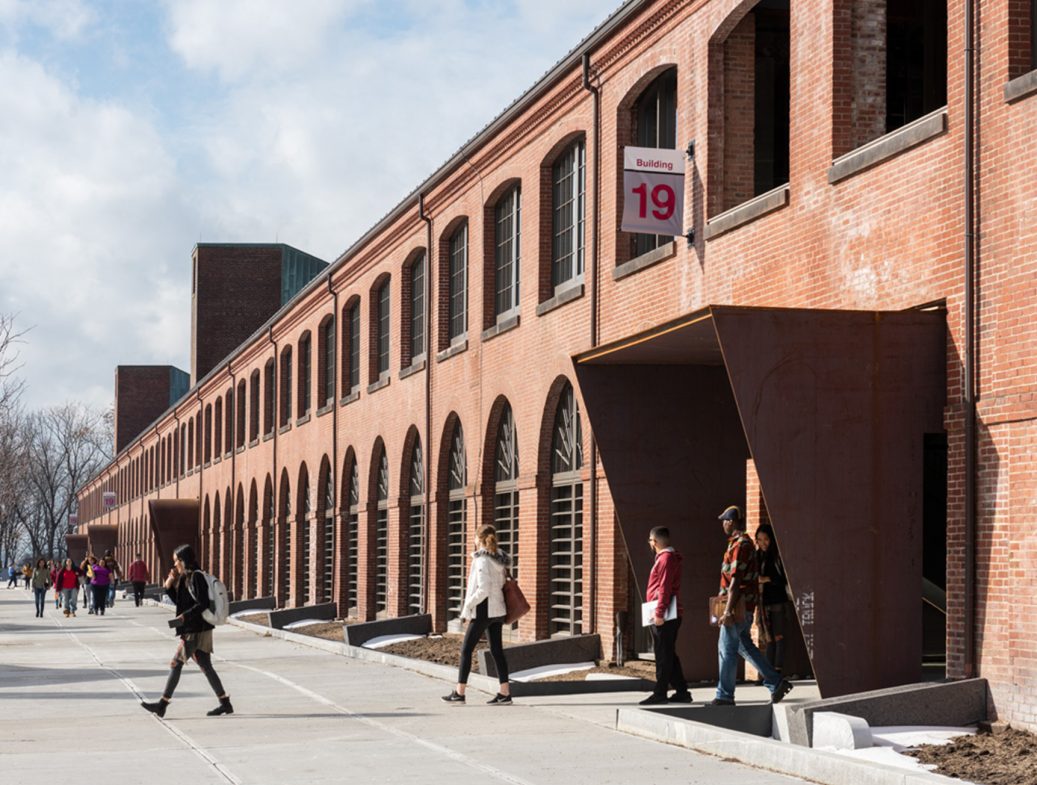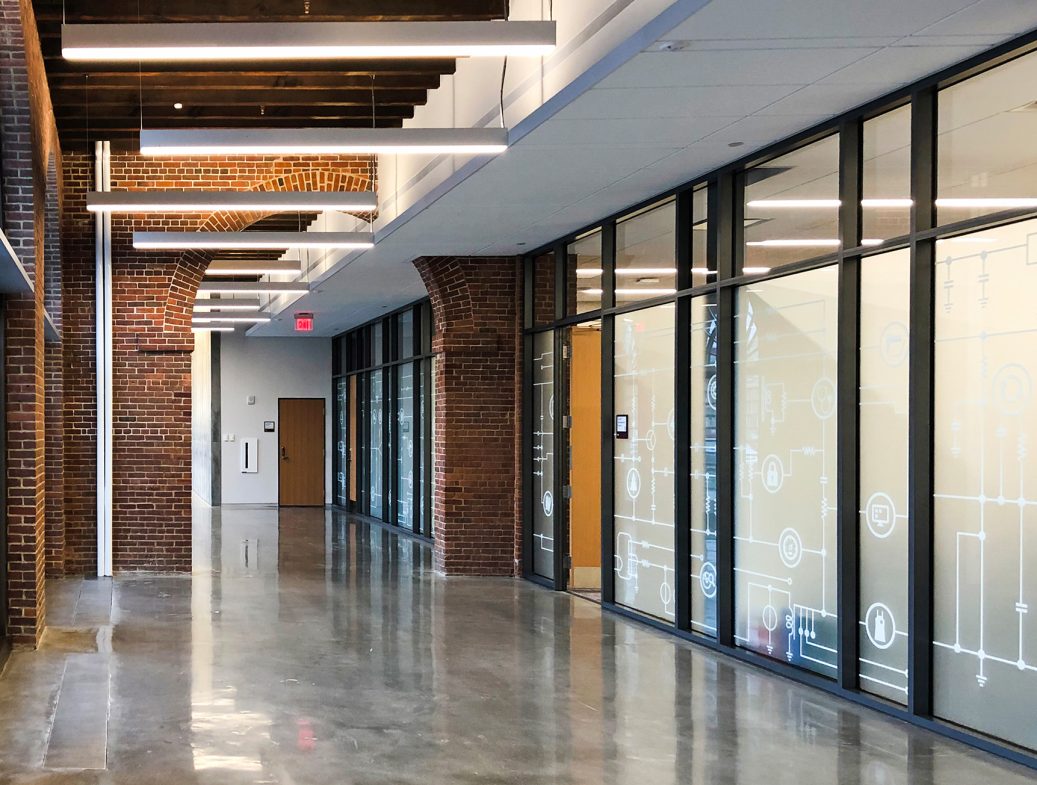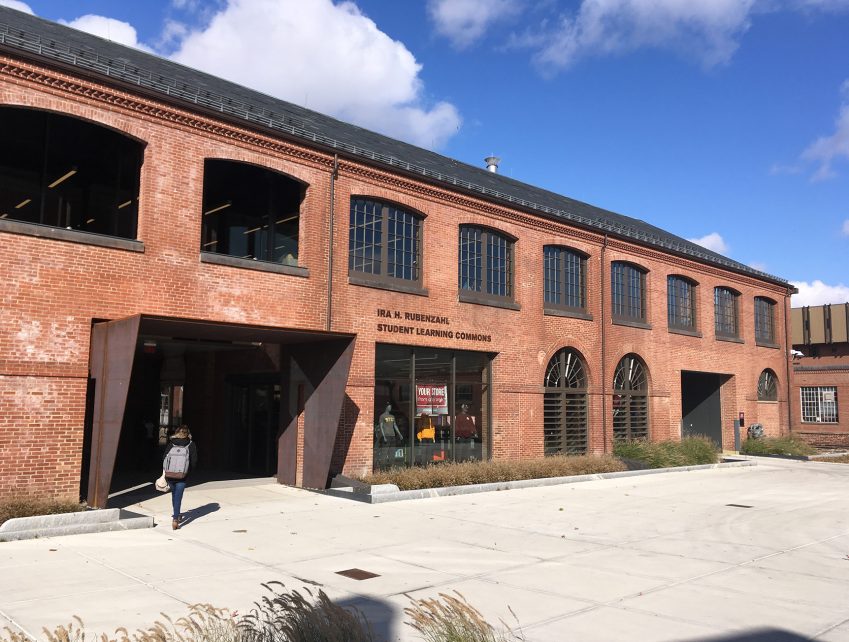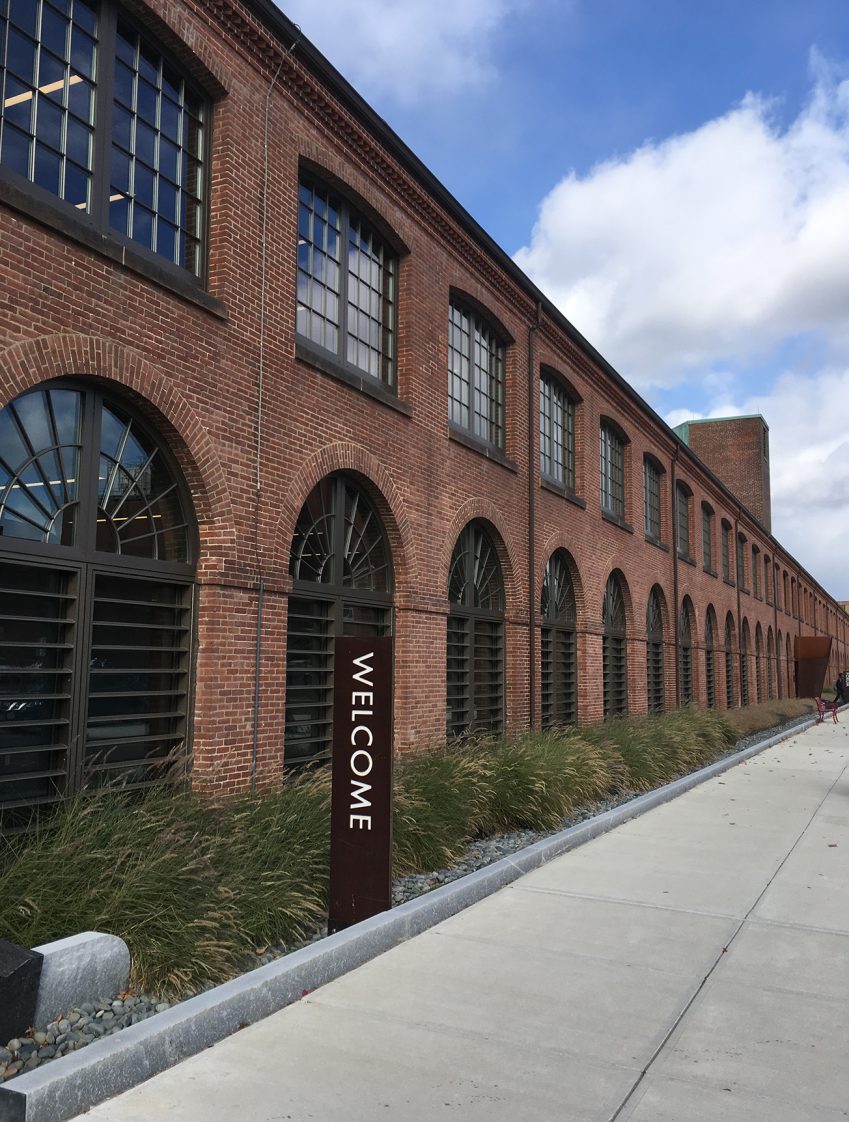Awards
- 2021 Higher Education Facilities Design Award-BSA
- 2021 AIA New England Citation Award
- 2019 Robert H. Kuehn Award – Preservation Massachusetts
- 2019 Silver Winner – BD+C Reconstruction Awards
- 2019 SCUP Excellence in Architecture
- 2018 ENR New England Best Project: K-12 Education
- 2017 Honor Award-Excellence in Planning – Society for College and University Planning
A Model for Historic Preservation and Sustainability
Springfield Technical Community College (STCC) is located on 35 acres of the Springfield Armory National Historic Site. It is the only technical community college in Massachusetts and enrolls 7,000 full- and part-time students. Building 19, one of thirteen campus buildings listed on the National Register of Historic Places, was constructed between 1847 and 1863 as a munitions storehouse for the Revolutionary War-era armory. The building was closed by Congress in 1968 and lay dormant on campus. Led by Annum Architects (formerly Ann Beha Architects), the project design team was challenged to transform the unoccupied 100,000 SF shell into a vibrant energy-efficient campus center – a hub for student services, resources, and activities – while preserving its historic character.
“This project makes the preservation of our national history and architectural and engineering heritage a part of this broad and diverse college community’s everyday life, and it visibly demonstrates to students, faculty, staff, and visitors how creative and thoughtful preservation can support development, innovation, and sustainability”
Springfield Technical Community College
Existing Conditions and Challenges
To introduce contemporary energy-efficient building systems and integrate 21st century environmental standards into the unique envelope, the team had to contend with complex challenges presented by the existing structure:
- The three-story building is 767’ long and 56’ wide. If turned on its side, it would exceed the height of the Prudential Tower in Boston and be nearly 70 stories tall.
- The structure included frequent large openings where windows should be, floor-to-floor heights of limited and variable ceiling cavity size, and load-bearing brick masonry exterior walls uninsulated throughout the building’s life.
- Program scope included addressing significant campus infrastructure needs serving other campus buildings (e.g., campus steam, chilled water, and electrical power).
- Existing campus utilities passed through the building to serve other buildings on campus. Before any work could be done on Building 19, campus utilities had to be upgraded and rerouted.
- Existing unconditioned spaces vented to the outdoors.
- The ground floor included an open-air passage that linked two parking areas.
- A balance had to be made between MEP space and occupied space.
- A large attic space was not designed for third floor occupancy; original beams were, in fact, roof truss chords.
- Because the building is on a National Historic Site, all excavation had to be reviewed by an archaeologist.
Investigation and Analysis
Before Building 19 could be designed, the project team conducted a comprehensive existing conditions investigation and site feasibility analysis – including examination of the outcomes of several energy models – to determine viability of the space. Although an existing building, the fact that it had never been conditioned required it be treated as a new building according to energy code, namely bringing the thermal envelope up to code. Several iterations were modeled adjusting insulation variables on walls, windows, roof, and glazing.
Advanced Retrofit Approaches/Solutions
A complex series of advanced retrofit solutions that reinvigorated the existing historic shell and introduced 21st century energy efficient building systems underscores the importance of an analytical, iterative, and collaborative approach to the successful integration of architectural engineering. For the Student Learning Commons, these solutions included:
- Before any work could be done on Building 19 itself, campus utilities had to be upgraded and rerouted. An enabling phase – designed and constructed prior to design of Building 19 – was challenged with determining how to untangle, reroute, and reconnect the seven adjacent buildings so as to not disrupt the campus during the renovation of Building 19.
- The building team prioritized a design that minimized excavation in order to limit disturbance to the historic site while meeting project budget.
- To make the most efficient use of space and energy, the building was broken into four east/west sections, each further divided into occupancy areas or zones. Each thermal zone is served by a single dedicated outside air unit. The equipment selection minimized the size of ducts required to serve the building.
- Moving further into construction completion, the mechanical equipment, ductwork, sprinkler, plumbing, and electrical were consolidated into a central spine of the building just above the ceiling grid. Special attention was paid to how the equipment, lighting, and ceiling grid were laid out to allow for access and maintenance of equipment.
- Uninsulated walls were preserved, thus preserving the building’s character. Efficient windows and extra roof insulation were provided to offset the energy penalty of uninsulated walls.
- Balance was maintained between exposing the existing interior structure and adding a dropped ceiling to allow for MEPF distribution. Acoustic enclosures were provided around existing columns to reduce breakout noise from the MEPF systems.
- A retrofitted 3rd floor now meets three goals: serves as the main raceway for MEPF equipment that cannot cross between bays on the second floor, houses three mechanical rooms that provide ventilation to the building, and provides program space for the occupants.
- Energy-efficient design included occupant-aware building controls such as multiple temperature setpoints (including occupied, unoccupied, and occupied setback), and a load shedding sequence allowing the building manager to monitor lighting power usage of the entire building and apply a load shed reduction to selected areas, thereby limiting the building’s power usage.
- A combination of light shelves and exterior horizontal window fins were used to optimize heating and cooling requirements of the interior space.
The new Student Learning Commons, cited as “a model for historic preservation and sustainability” (SCUP), and its design team received numerous awards. Notably, the BSA honors projects that are “transforming communities and shaping the way we live through excellence in design.” (BSA)
read less









