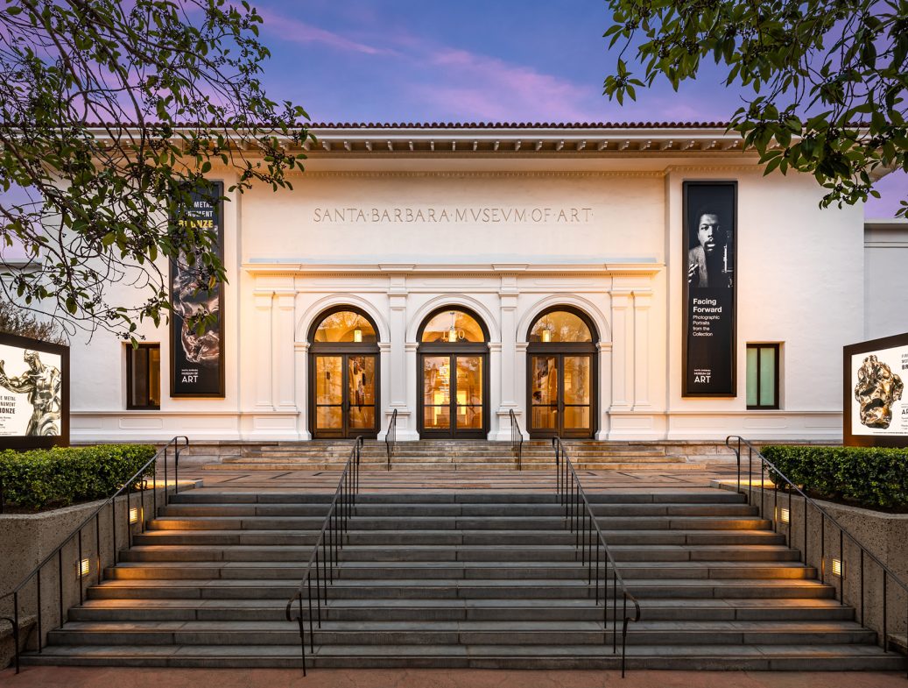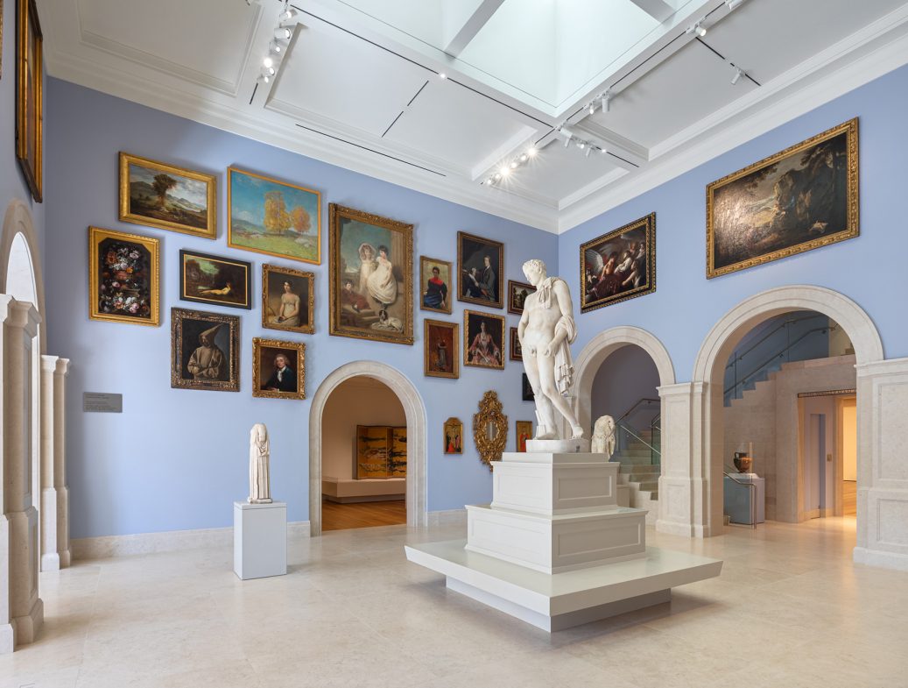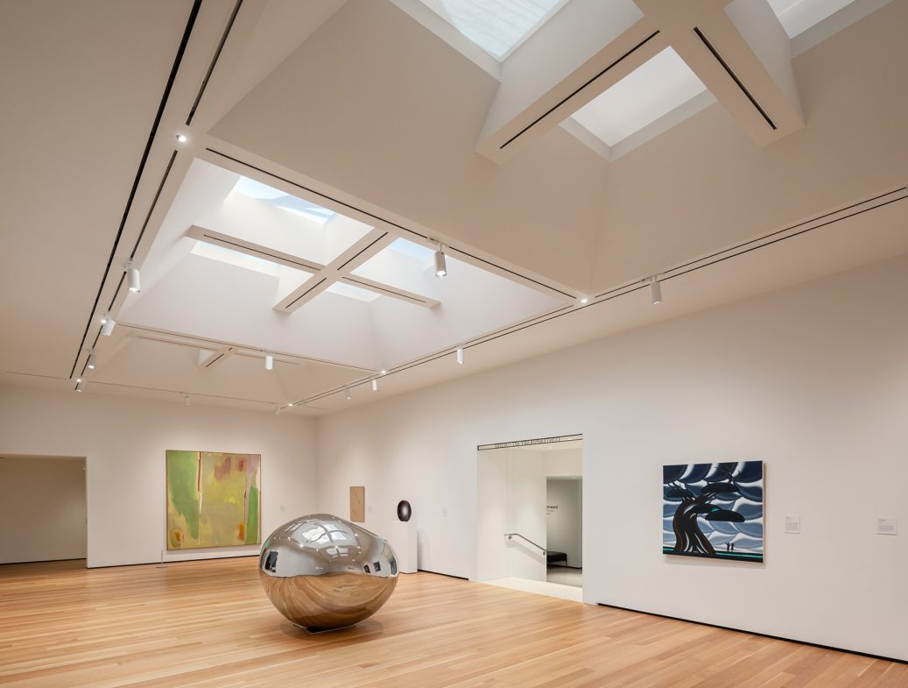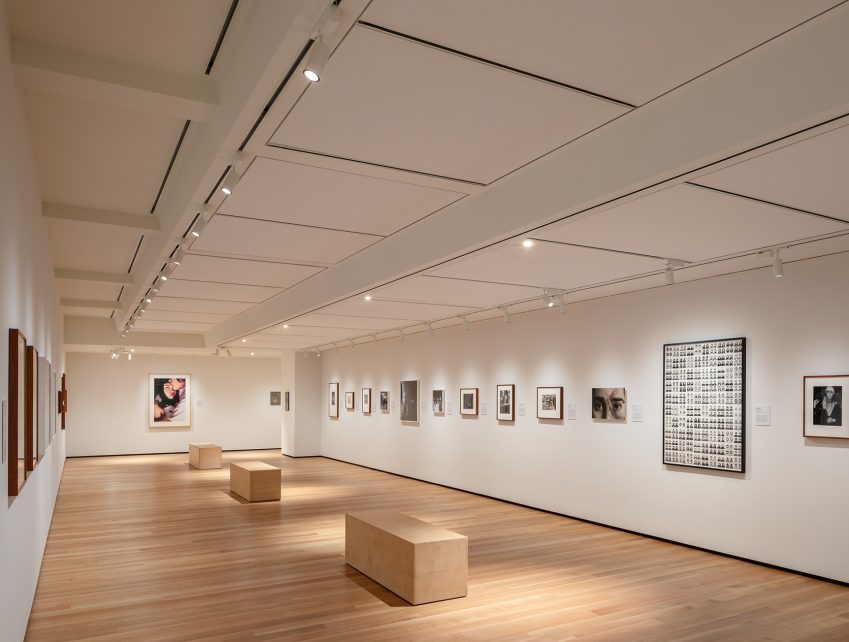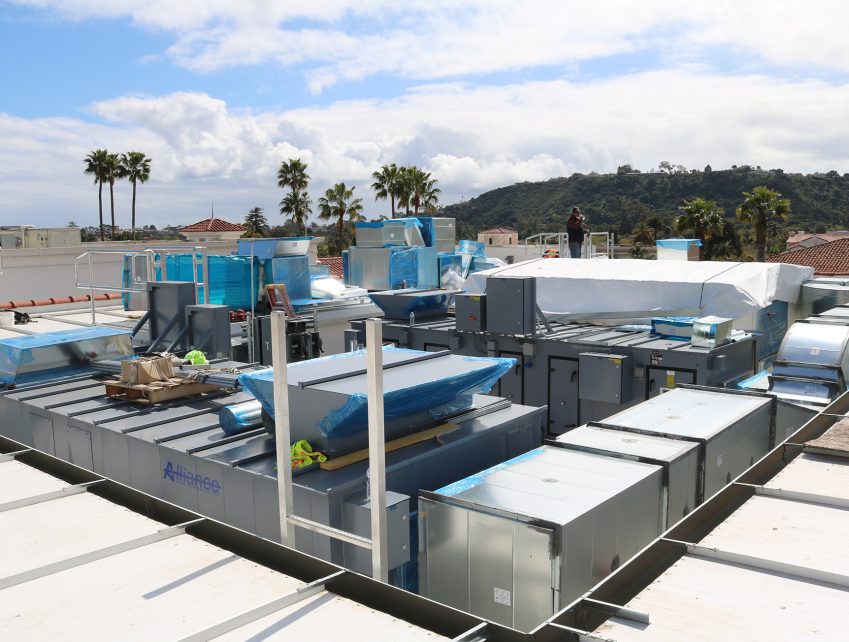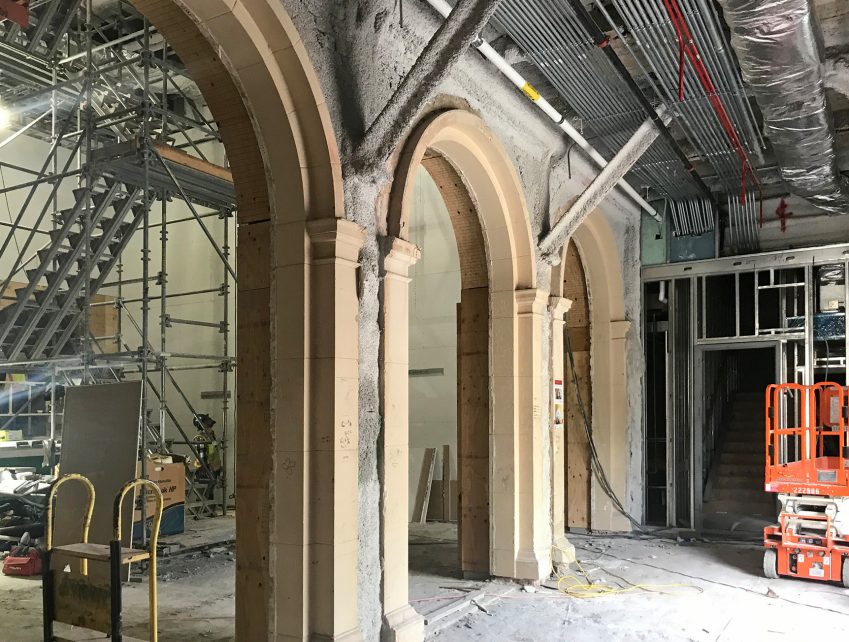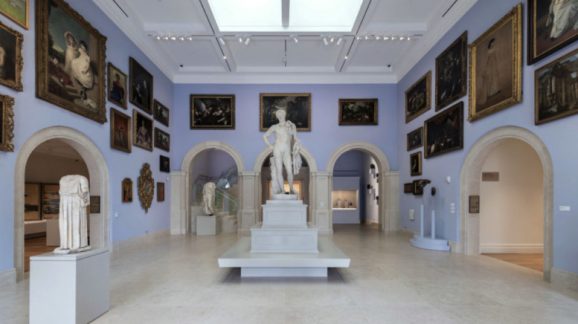Awards
- 2022 Honor Award, The American Institute of Architects Santa Barbara Chapter for Conservation Projects: Historic Preservation, Restoration, Rehabilitation, or Reconstruction
The successfully restored and beautifully reimagined Santa Barbara Museum of Art belies an extraordinarily complicated behind-the-scenes balancing act and feat of design collaboration.
The Santa Barbara Museum of Art opened to the public in 1941 in a 1914 neoclassical building that served as the Old Post Office until 1932. The building is listed as a Building of Historic Significance by the Santa Barbara Historic Landmarks Commission. Between 1942 and 1998, the footprint was expanded with four additions including the Alice Keck Park Wing in 1985; (a renovation to this wing was completed in 2006). The 6-year, $50 million restoration and expansion project led by Kupiec Architects and completed in 2021 was a significant design upgrade aimed at blending the historic legacy of the building with critical contemporary interventions; essentially bringing the Museum into the 21st century and preparing for its future.
The 35,000 SF project addressed Phase 1 of a 70,000 SF master plan. Primary objectives were to:
- carry out critically needed seismic, structural, and mechanical, electrical, plumbing, and fire protection system upgrades,
- reimagine the visitor experience by improving transparency, circulation, and connections between the galleries,
- expand gallery space for the Museum’s contemporary art and media collection,
- relocate art storage and create a new Art Receiving Facility (with freight elevator and loading dock),
- prepare for two future phases which will further expand and renovate the Museum’s galleries, improve visitor amenities, and introduce new spaces.
Considerable challenges faced the design team, all of which impacted the seamless integration of building systems:
- Seismic retrofit was an unconditional imperative for the 1914 building. Footings were dug out and a concrete wall constructed to anchor the unreinforced masonry structure. While critical, the shotcrete walls with steel framing throughout the building severely limited options for the integration of building systems, both in terms of location and sizing. Team coordination was extraordinary – spaces for equipment and ductwork were exceedingly restrictive and confined yet had to be accessible for maintenance.
- The museum buildings were virtually jerry-rigged with serious structural implications. No deferred maintenance issues had been addressed in over 40 years. The building required invasive strategic removals and replacements from foundation to roof.
- Significant connectivity challenges existed due to the way the building had grown piecemeal over time. There was no obvious circulation pattern for the existing galleries or planned additional gallery space. The interior required significant spatial/programmatic reorganization. The team had to reimagine a building of many parts as one cohesive unit with improved visibility and wayfinding.
- The work required meeting City of Santa Barbara Historic Landmarks Commission requirements. The historic building exterior was to be refurbished but remain wholly unchanged. Sightlines had to be managed which impacted rooftop mechanical systems organization and necessitated a recessed cooling tower.
- Design and integration of new building systems required complicated and innovative solutions to meet stringent California Energy Code (Title 24) – the biggest challenge for MEP design.
- A top-down system was designed – the main air handling units are on the roof (made possible by the Santa Barbara climate) with ductwork integrated in an innovative “doghouse” arrangement designed around three AHUs and the building’s central skylight (all below sightlines), then circulated throughout the building in a complex web.
- In a superb example of design, coordination, and collaboration, the team worked in concert – ceilings were stepped up to accommodate ductwork where needed, gallery spaces were designed to accommodate mechanical systems while giving the Museum flexibility to display its collections. Mechanical systems prioritize the architecture and are worked into the pattern of the building. Specialized ceilings designed to seamlessly integrate supply (ceiling) and return air (at wall bases).
- To balance operational parameters and energy code compliance, the air systems utilized a bypass arrangement to allow for varying portions of the dehumidified air to be tempered. This approach, while requiring more ductwork, allowed for the tight control of temperature and relative humidity in the spaces, while complying with Title 24 energy usage constraints.
- Capacity for the entire complex was designed in Phase 1, allowing for the systems to be extended out to future Phases 2 and 3 work. This increased construction cost on a square foot basis. Additionally, an energy recovery unit needed to be deferred to Phase 2 due to space constraints. This made Title 24 compliance more difficult, as the energy recovery benefit for Phase 1 systems will not be realized until the Phase 2 work is complete.
Before restoration, many layers of the Museum’s history remained unseen, ultimately making the undertaking far more complex than initially planned. The successfully restored and beautifully reimagined Santa Barbara Museum of Art belies an extraordinarily complicated behind-the-scenes balancing act and feat of design collaboration. This significant regional institution now showcases the riches of its collection in a cohesive setting supported and protected by a secure structure and state-of-the-art high performance building systems that are seamlessly integrated into the building, achieving a standard of performance that is energy conscious while still meeting the stringent criteria necessary for safe display and storage of irreplaceable collections.
read less


