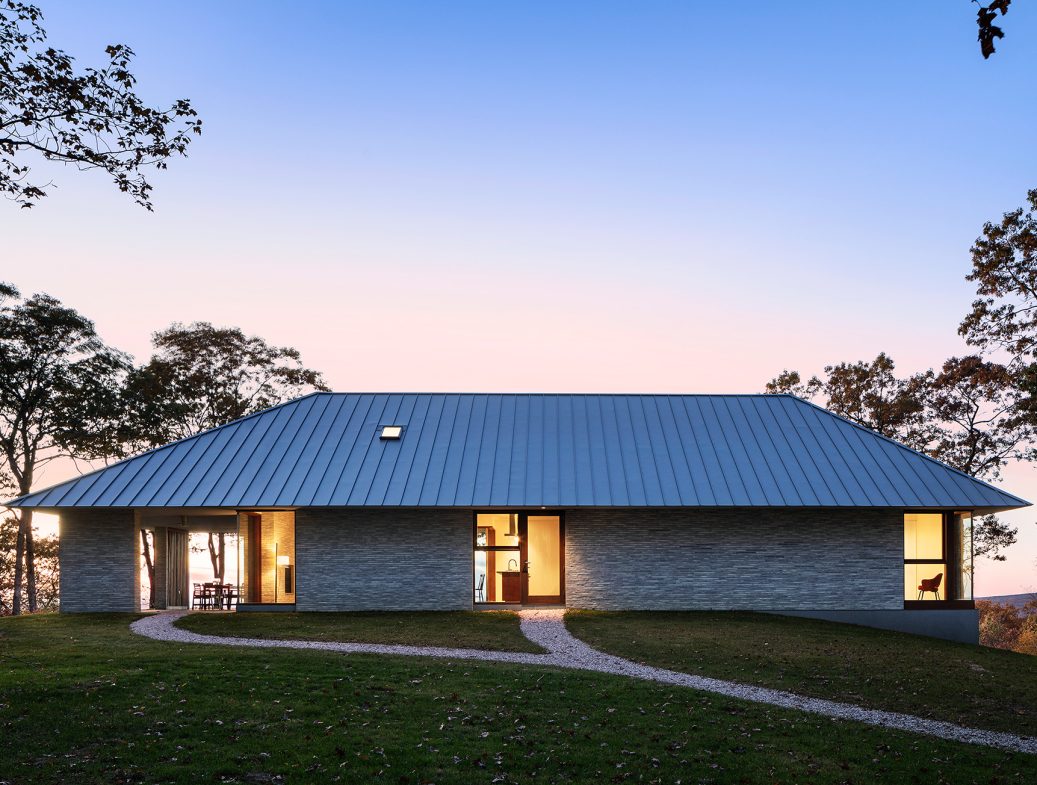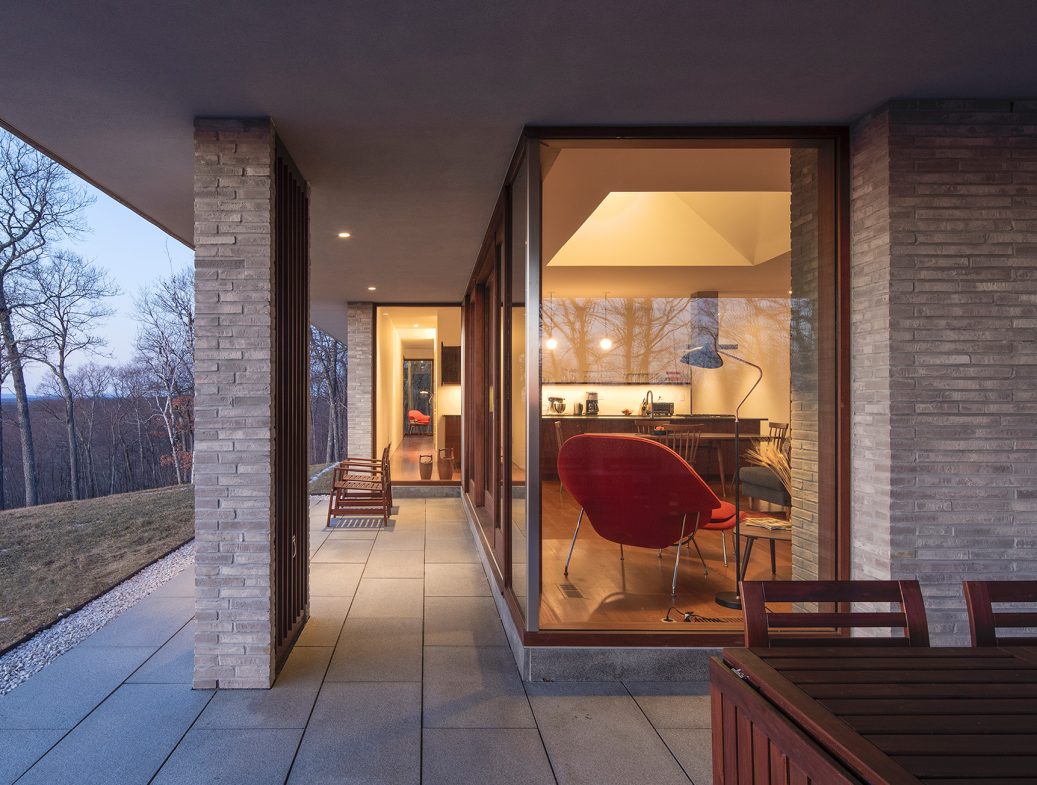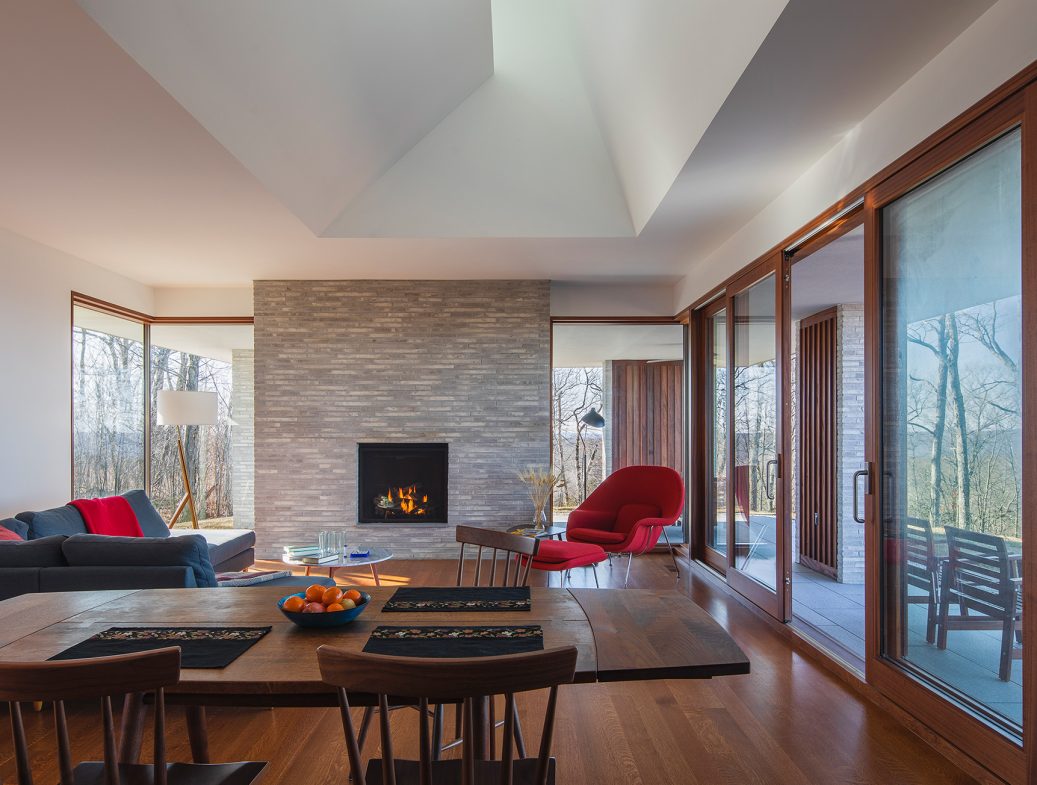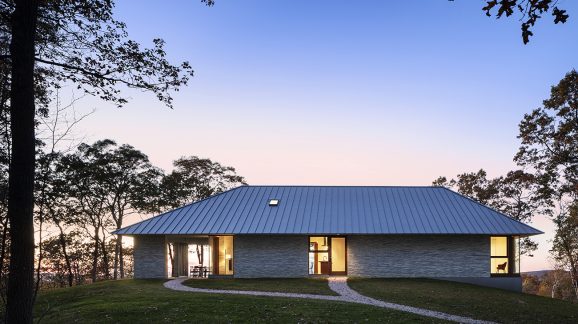Awards
- 2022 Excellence, Design Award, AIA CT
- 2020 Residential Design Award, BSA with AIA New York
A beautiful home that focuses attention on the spectacular views
Mount Mauwee House, located on the highest peak in South Kent, Connecticut, is designed to resemble a low, single story brick building, taking inspiration from traditional colonial-era homes that are built of masonry, have large eaves, and a second story built inside the roof. The residence features glass corners and sliding-glass doors, a broad roof extending out to cover a patio on one side, and consists of two stories tucked inside the standing-seam metal roof. The roof is constructed of 63 unique trusses that structurally shape pockets of light-filled spaces and openings on the upper floor.
Altieri designed HVAC, electrical, and plumbing systems for the newly constructed 2,200 SF house.






