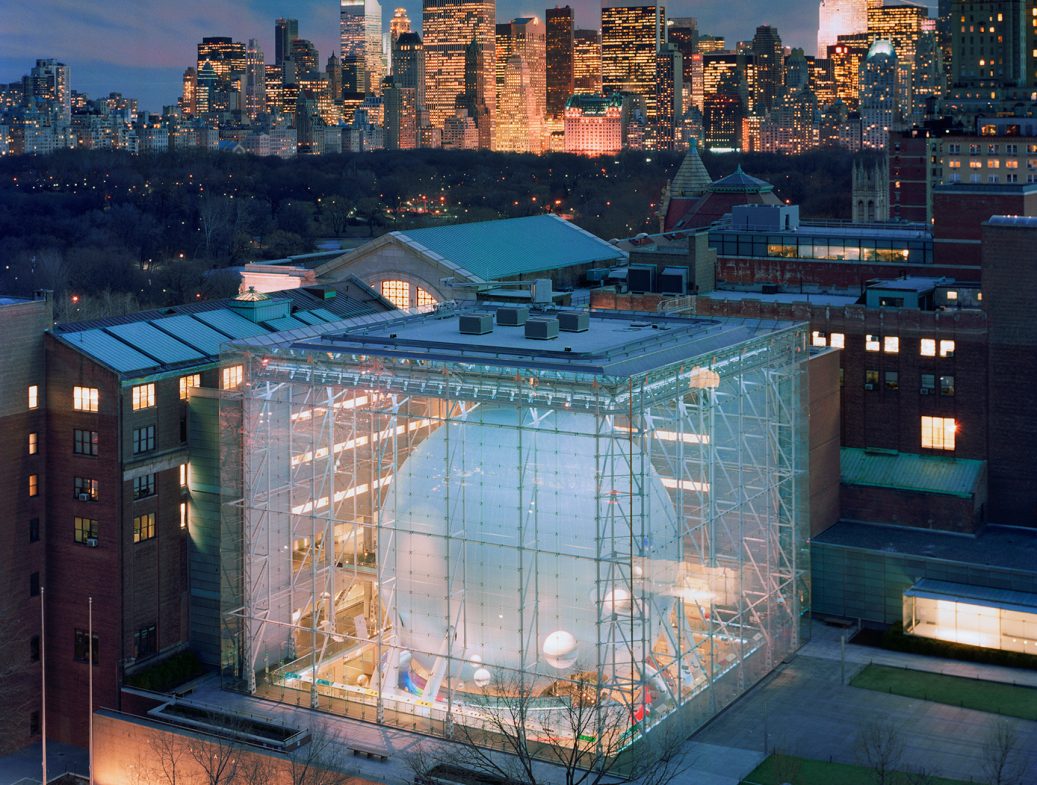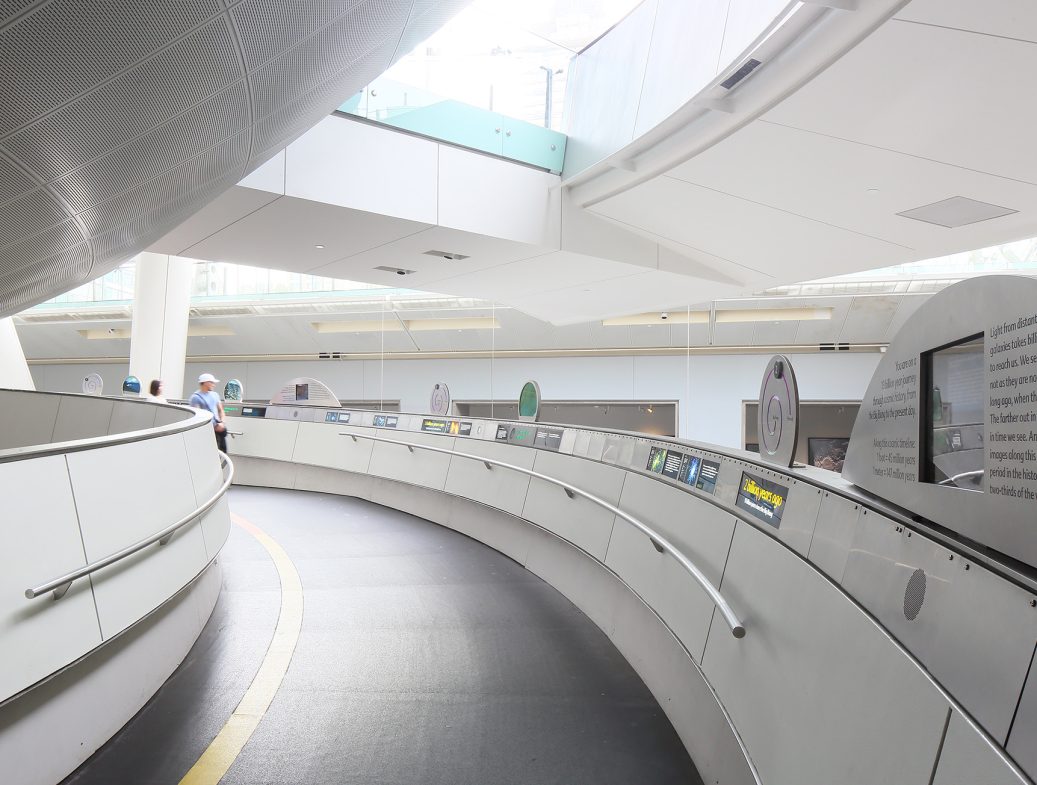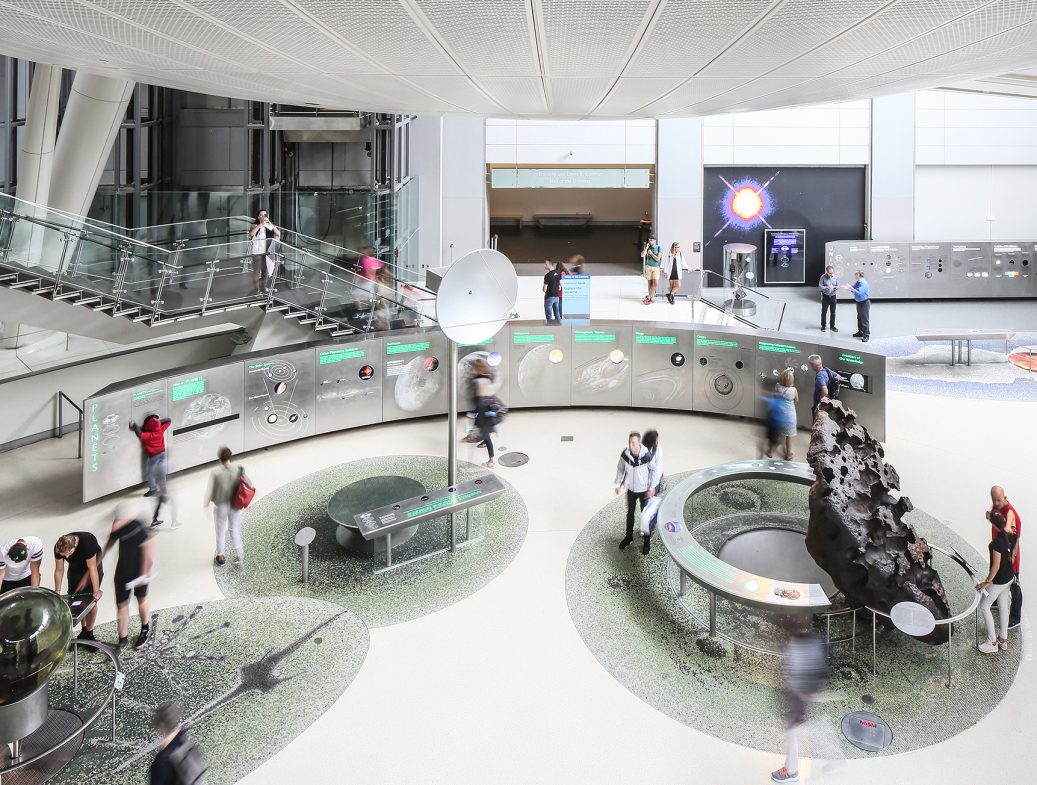Awards
- 2002 AIA National Honor Award for Architecture
- 2002 Award for Excellence in Design, AIA/New York State
- 2001 Design Excellence Award, AIA/New York Chapter
- 2001 American Architecture Award, The Chicago Athenaeum
- 2000 Best in Design: 2000, Time Magazine
- 2000 Award for Design Excellence, The Concrete Industry Board, Inc. of New York
- 2000 Bronze Plaque for Excellence in Design, The Municipal Art Society of New York
- 2000 Business Week/Architectural Record Award, AIA/Business Week Magazine
- 2000 NYACE Diamond Award for Engineering Excellence in Design, New York Association of Consulting Engineers
- 1999 Best of 1999 Award, New York Construction News
An iconic sphere within a glass cube redefines a landmark cultural institution.
Founded in 1869, the American Museum of Natural History is one of the world’s preeminent scientific and cultural institutions. It is renowned for its exhibitions and scientific collections, and wide-ranging program of scientific research and education. The Rose Center for Earth and Space is an impressive exhibition, research, and education facility inside a sphere that is housed in a seven-story glass box.
The Center “is designed as a visible expression of the science it contains.”1 The top half of the sphere contains the state-of-the-art “Sky Theater.” The bottom half of the sphere contains a second theater in which visitors witness a re-creation of the Big Bang. From here, visitors follow a walkway that tracks 15 billion years of evolutionary events, starting with the first few moments of the universe and ending in the present day.






